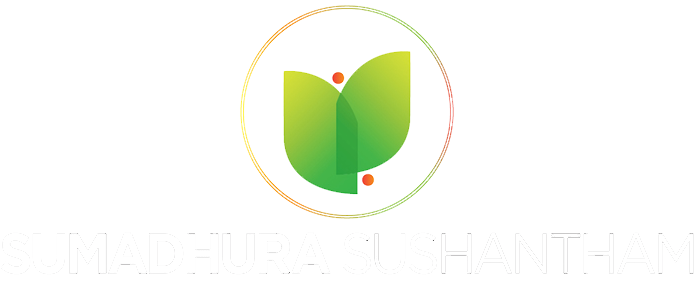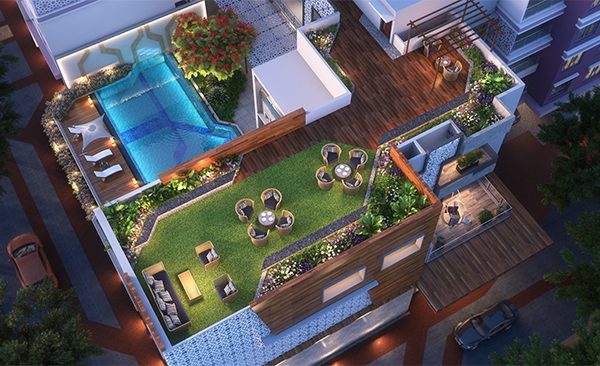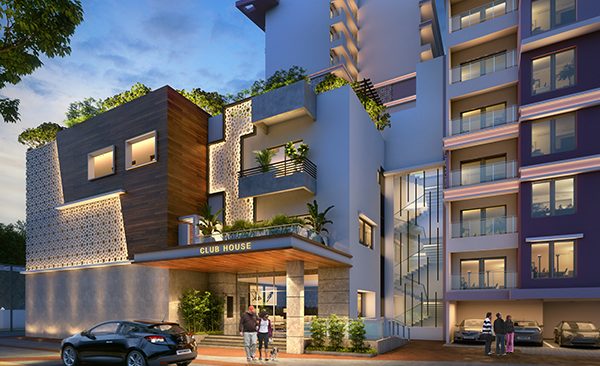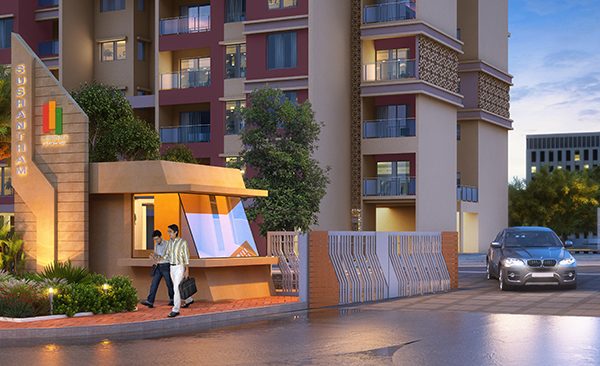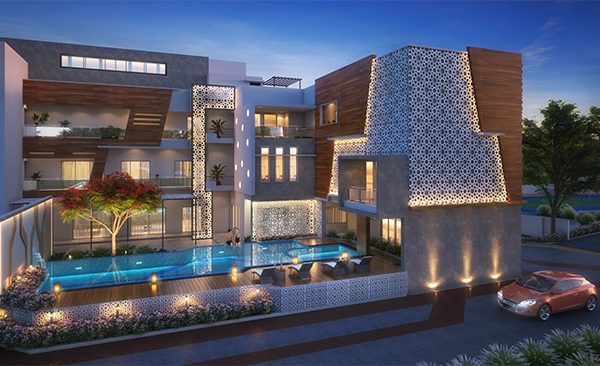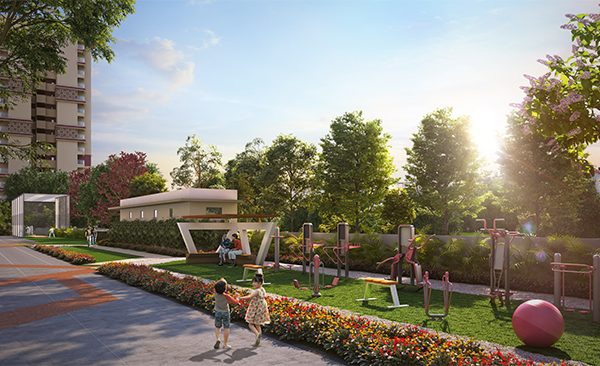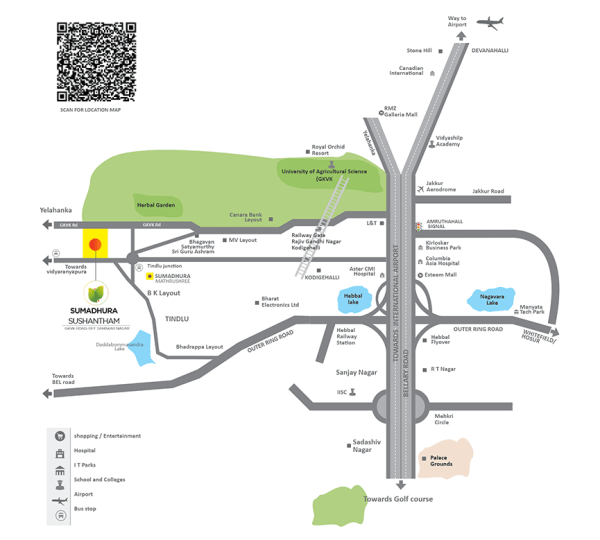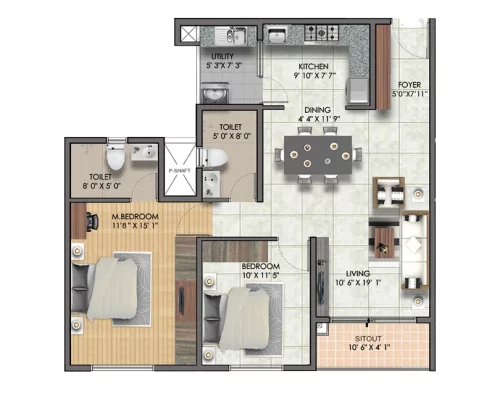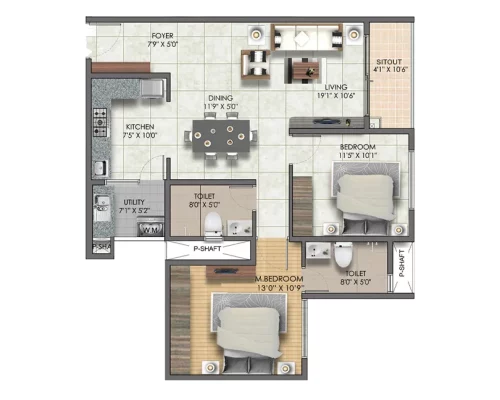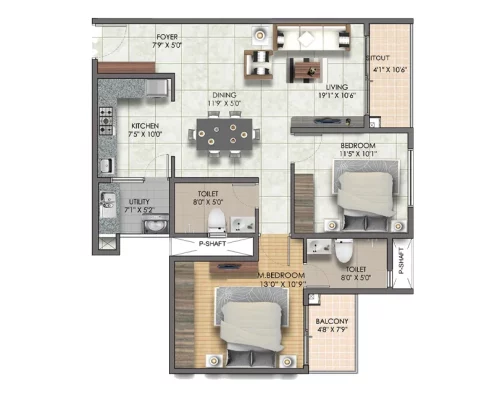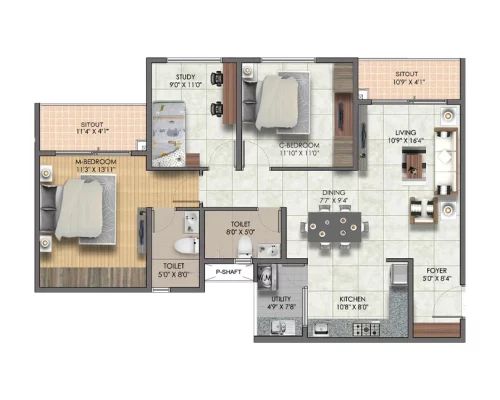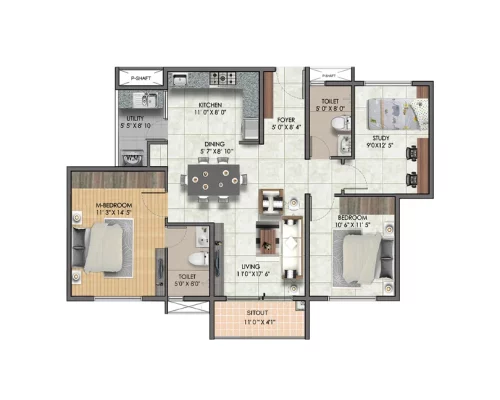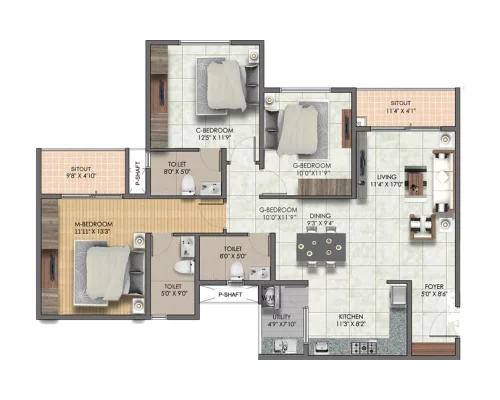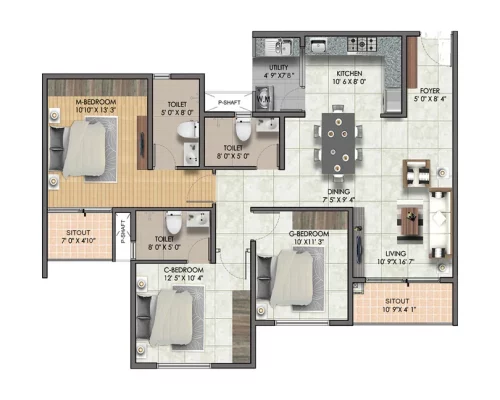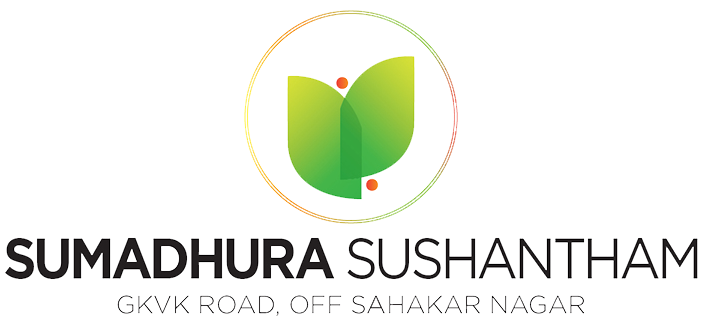

Enquire Now
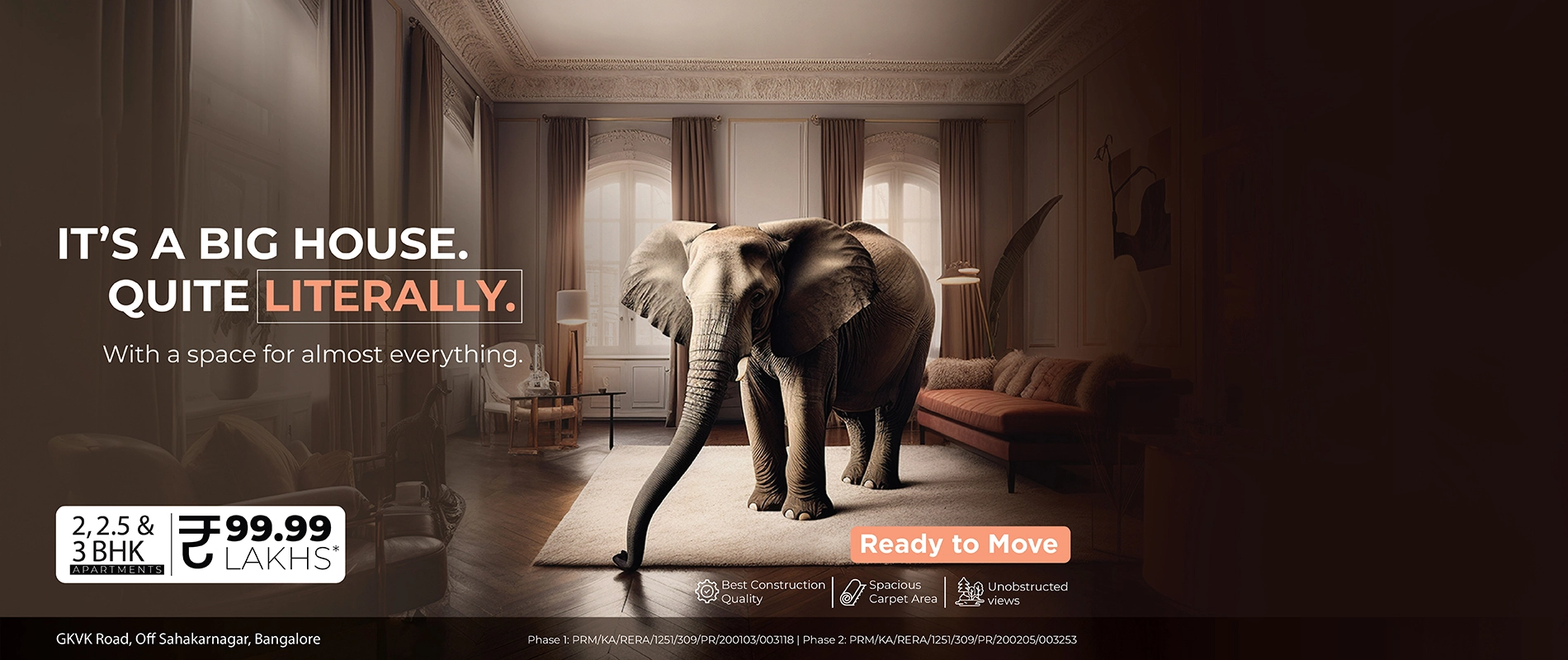
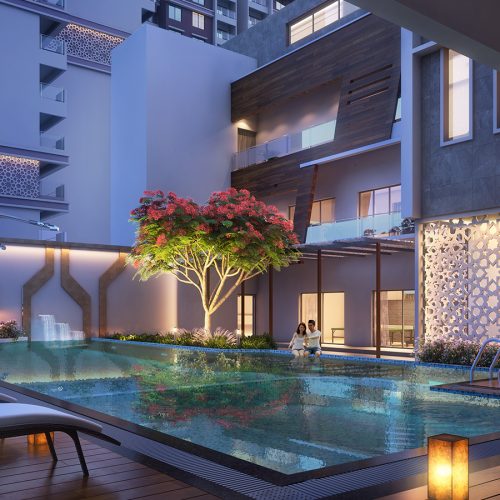

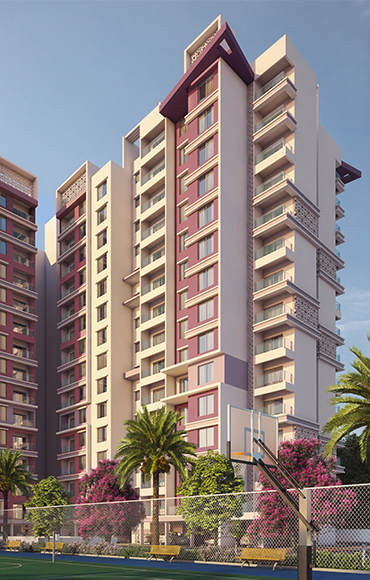
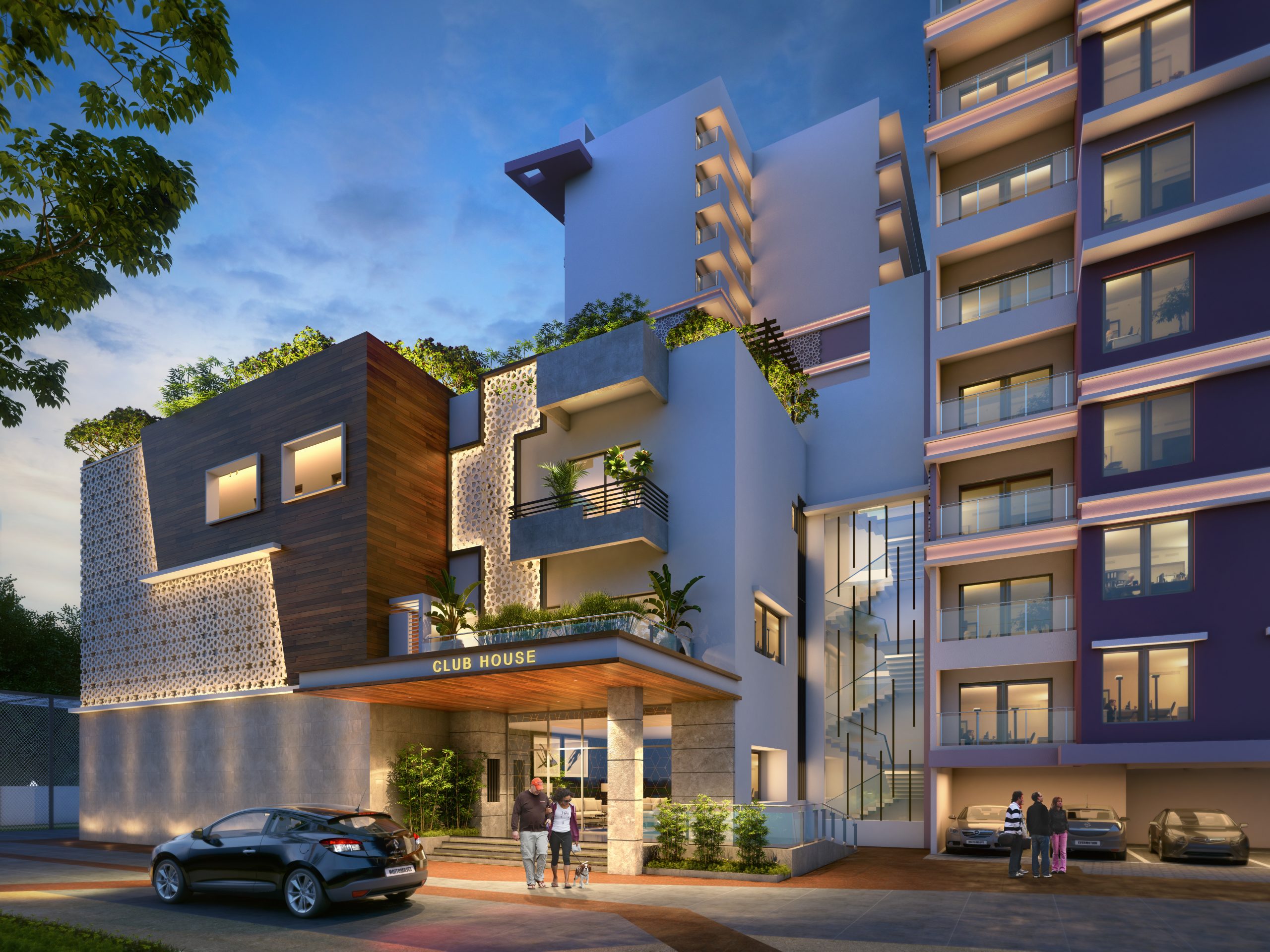
About Phase 2
At Sumadhura Sushantham Phase-2 experience freshness at every corner. We have designed your home with best -in class modern facilities, thoughtfully chosen features to create an environment of bliss and enhanced quality. You can write your own story in the fast moving suburb of North Bangalore which promises you a perfect balance of healthy lifestyle and easy connectivity. Vast expanse of lush green GKVK Campus overlooking Sushantham is a mini forest of rich biodiversity in itself. On offer are the 2 BHK luxury Apartments in Bangalore that blend every great memory into moments.
Discover freshness of food, water and air while residing in the aesthetically designed 2, 2.5 & 3 bedroom homes , naturally well-lit surrounded by amenities and facilities. Dedicated WALKING TRACKS, CYCLE TRACKS, and even PET PARK for we know how much you care for your pet. Children can enjoy games and activities like CRICKET PRACTICE PITCH, SAND PIT WITH CLIMBING WALL(5-8 YRS), LUDO, SKATING RINK, SNAKE AND LADDER, and CHESS. At Sushantham Phase-2 you enjoy the luxury of a fully equipped clubhouse with a gamut of recreational amenities including SWIMMING POOL WITH DECK (ADULTS AND KIDS), MULTI-PURPOSE HALL, MEN’S AND WOMEN’S HEALTH CLUB, GYM, YOGA/AEROBICS, INDOOR GAMES, BADMINTON COURT, TERRACE GARDEN, AROMATIC GARDEN, INTERACTIVE FOUNTAIN, ORCHARD GROOVE and much more. 2 BHK for sale in Hebbal Bangalore gives you an inspired lifestyle for a peaceful journey. Sumadhura Sushantham Phase-2 has 2 BHK & 3 BHK apartments for sale in Hebbal, Bangalore blends nature with modernity. You can experience personal freedom and active social life both under one roof. A place to bond.
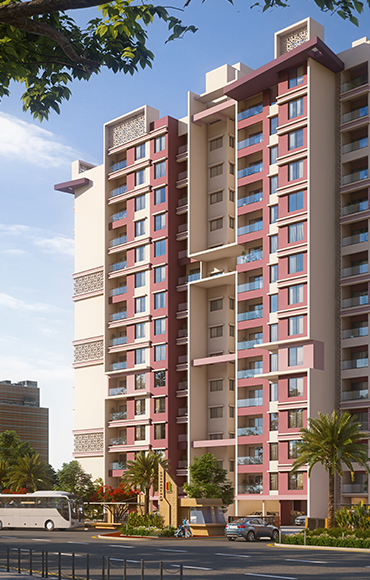

Location Advantages
Esteem Mall – 5.5KMS/15mins
RMZ mall – 6.6KMS/15mins
Garuda – 6.1KMS/14mins
Elements – 10KMS/25mins
Brigade Magnum – 4.5KMS/13mins
Brigade Opus – 4.5KMS/13mins
Manyata – 9.9KMS/24mins
Kirloskar Business Park – 5.4KMS/15mins
HDFC – 5KMS/13mins
Axis – 2.4KMS/5mins
SB – 3.8km/8mins
Canara Bank – 2.2km/5mins
Indian Overseas Bank – 1.2km/3min
Karnataka Bank 2.6km/5mins
Corporation Bank – 2.4km/5mins
Aster CM 1 – 4.5KMS/13mins
Prolife – 5KMS/12mins
Baptist – 7.1KMS/18mins
Columbia – 6.6KMS/14mins
Caveri – 4.6KMS/10Mins
Vivekananda – 2.6KMS/7mins
RVK – 9.1KMS/18mins
Sindhi High School – 7.5KMS/18mins
Poorna Pajnya – 6.8KMS/15mins
Sahakaranagar – 4.3km/12mins
Canara Bank Layout – 2.1km/4mins
Vidyaranyapura – 3.9km/7mins
Master Plan
SERVICES
2. SECURITY
3. PEDESTRIAN PATHWAY
4. ENTRANCE PLAZA
5. DROP OFF
6. ENTRY/EXIT TO BASEMENT
7. ENTRY TO THE TOWER
8. CLUB HOUSE ENTRY/EXIT
9. SERVICES
9A. DG YARD
9B. TRANSFORMER YARD
COMMON AMENITIES
11. CYCLE TRACK
12. CYCLE STAND
13. FEATURE WALL
13A. PET PARK
RECREATIONAL
15. PAVILION WITH SEATING
16. OAT WITH FEATURE WALL
17. INTERACTIVE FOUNTAIN
18. SWING PARK/TREE COURT
19. ORCHARD GROOVE
20. YOUTH CORNER
20. A COMMUNITY GARDEN
CHILDREN'S PLAY / SPORTS AREA
22. CHILDREN'S PLAY AREA (5-10 YEARS)
23. SANDPIT WITH CLIMBING WALL (5-8 YEARS)
24. LUDO
25. SKATING RINK
26. CHESS
27. SNAKE AND LADDER
28. HOPSCOTCH
ELDER'S ZONE
30. LAWN WITH GYM EQUIPMENT
31. REFLEXOLOGY PATH
CLUBHOUSE
33. CLUBHOUSE
A. MULTI-PURPOSE HALL
B. PANTRY, STORE AND WASH AREA
C. MEN'S AND WOMEN'S HEALTH CLUB
D. GYM
E. YOGA/ AEROBICS
F. INDOOR GAMES
G. TABLE GAMES
H. BADMINTON COURT

2. SECURITY
3. PEDESTRIAN PATHWAY
4. ENTRANCE PLAZA
5. DROP OFF
6. ENTRY/EXIT TO BASEMENT
7. ENTRY TO THE TOWER
8. CLUB HOUSE ENTRY/EXIT
9. SERVICES
9A. DG YARD
9B. TRANSFORMER YARD
Floor Plans
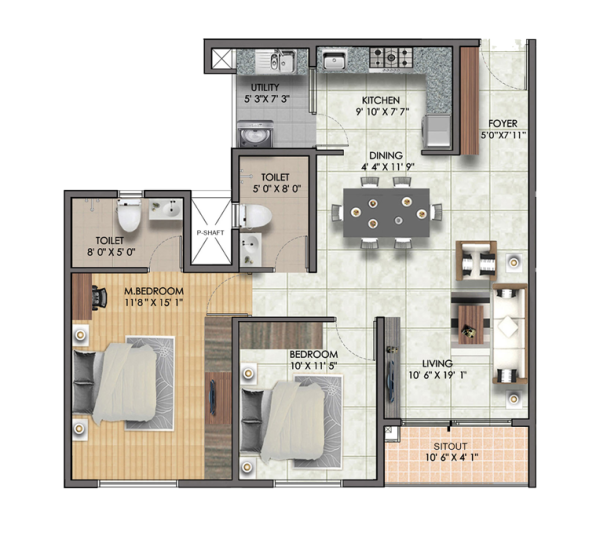

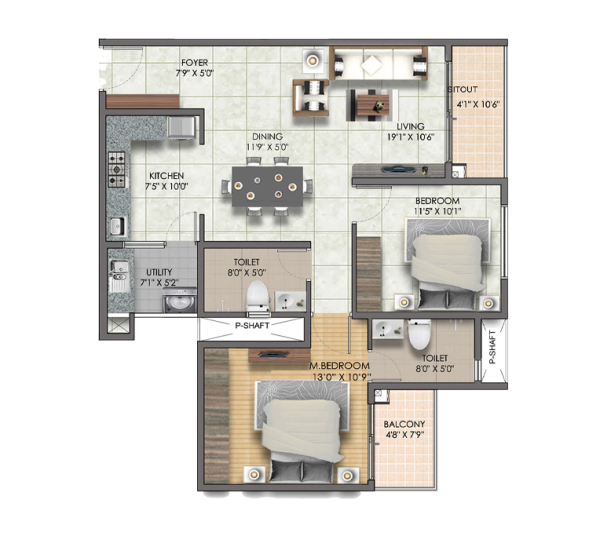




Type 1
Type 2
Type 3
Type 1
Type 2
Type 1
Type 2
Type 1
Type 2
Type 3
Type 1
Type 2
Type 1
Type 2
To know more details about this project
Walkthrough
Specifications
• RCC structure to withstand wind & seismic loads as per IS code with RCC walls (Shear wall technology).
Main doors
• Engineered hard wood frame with designer shutters of 40 mm thickness with melamine polish finished on both sides.
Internal doors
• Engineered hard wood frames with designer shutters of 40 mm thickness with enamel paint finished on both sides.
Toilet doors
• Engineered hard wood frame with designer shutters of 40 mm thickness with enamel paint finished on both sides.
French doors
• UPVC door systems with sliding shutters with provision for mosquito mesh. Windows
• UPVC window systems with safety grills (M.S) and provision for mosquito mesh. All hardware of reputed make.
External
• Textured / Smooth finish & two coats of exterior emulsion paint
Internal
• Smooth putty finish & two coats of premium emulsion paint for walls and Acrylic emulsion paint for ceiling over one coat of primer.
Ground floor lobby & Club house lounge area:
• Granite flooring.
Typical floor corridors – Vitrified tile flooring
Staircases / Corridor
• Vitrified tile flooring.
Living, Dining, All Bedrooms, Kitchen:
• 600×600 mm size double charged vitrified tiles.
Toilets
• Satin finish ceramic tile flooring.
All balconies /utilities
• Rustic finish ceramic tile flooring.
Dadoing in kitchen
• Ceramic Tiles dado up to 2’ height above kitchen platform level. Toilets
• Ceramic tile dado up to False-Ceiling level.
Basement
• Cement concrete flooring with power troweled smooth finish.
Balcony
• M.S Railing with enamel paint finish.
Staircase (common area)
• M.S.Railing.
• Provision for softened water inlet in kitchen.
• Sleeve provision for chimney.
• Water inlet/outlet, power provision in utility area for washing machine
• Granite counter for wash basin with basin mixer.
• Wall mounted EWC with concealed flush tank.
• Single lever diverter cum shower.
• Sanitary: TOTO or CERA or Equivalent
• C.P Fittings: Grohe or Equivalent
• Concealed copper wiring of Havells / V-Guard or Equivalent.
• Modular switches: Norysis or Schneider make.
• Power outlets for air conditioners in all bedrooms.
• USB port for mobile phone charging in master bedrooms.
• Power outlets in kitchen for cooking range, Hob, Chimney, Refrigerator, Microwave oven, Mixer, Aquagaurd and for washing machine in utility area.
• Power outlets for Geysers and Exhaust fans in all bathrooms.
• Power supply for 3.5BHK/3BHK – 4 KW and 2.5BHK/2BHK – 3KW.
• DG backup for 3.5BHK/3BHK – 1.5KW and for 2.5BHK/2BHK – 1KW.
• 100% DG backup power for lifts, Pumps and lighting in common areas.
Drainage/Sewage
• PVC pipes & fittings Water supply (Internal & External) CPVC or UPVC pipes & fittings
COMMON AMENITIES AND FACILITES OF THE PROJECT
• Round – the – clock security system.
• Intercom facility to all apartments connecting to security room.
• Panic button and intercom is provided in the lifts.
• Solar power fencing around the compound.
• Surveillance cameras at the main security and entrance of each wing.
• 3 – Eight passenger and 1-Thirteen passenger lift for Wing A with auto rescue device with V3F for energy efficiency. (Schindler or Equivalent make)
• Softened water made available through an exclusive water treatment plant (in case of bore water).
• Sewage treatment plant of adequate capacity as per norms will be provided inside the project, treated sewage water will be used for the landscaping or flushing purpose.
• Creche, Swimming pool (adult and kids) with deck, Multipurpose hall, Pantry, Store and wash area, Men’s and Women’s health club, Gym, Yoga/Aerobics, Indoor games, Table games, Badmintion court, Guest room and Terrace garden.
Unique tree court, Sculpture court, Music garden, Pet park, Trampoline park, Floral garden, Children’s theme park (10+years), Multipurpose court – Basketball/Tennis (12+years), Cycle track, Cycle stand, Aromatic garden, Pavilion with seating, OAT with feature wall, Interactive fountain, Swing park with tree court, Orchard groove, Youth corner, Cricket practice pitch, Children’s play area (5-10 years), Sand pit with climbing wall (5-8 years), Ludo, Skating rink, Chess, Snake and ladder (Tot-lot 2-5 years), Lily pond reflexology path, yoga lawn and lawn with gym equipment.
Project Partners
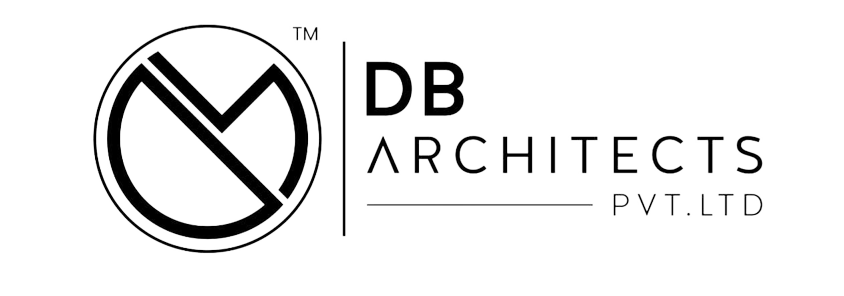


Contact Us
Vidyaranyapura, Bengaluru,
Karnataka 560097
CONTACT PHONE
enquiries@sumadhuragroup.com
